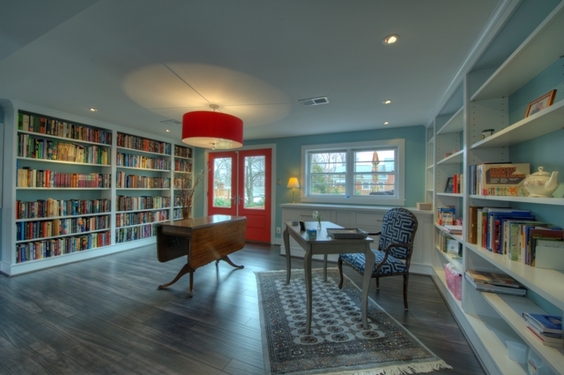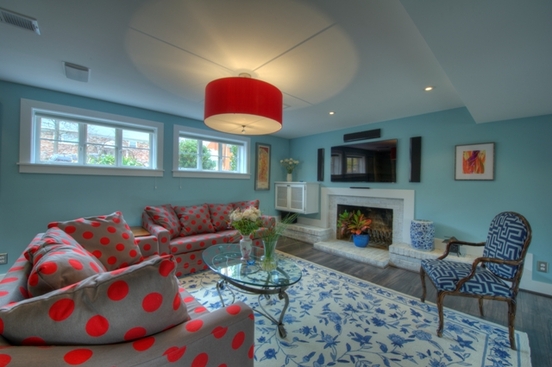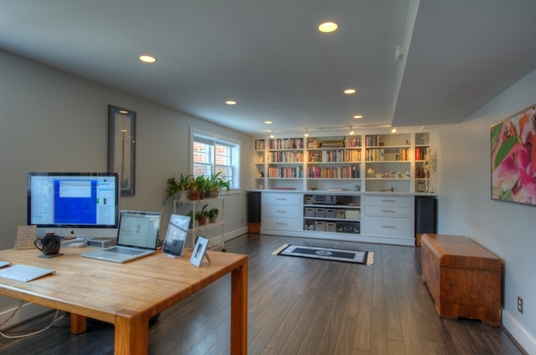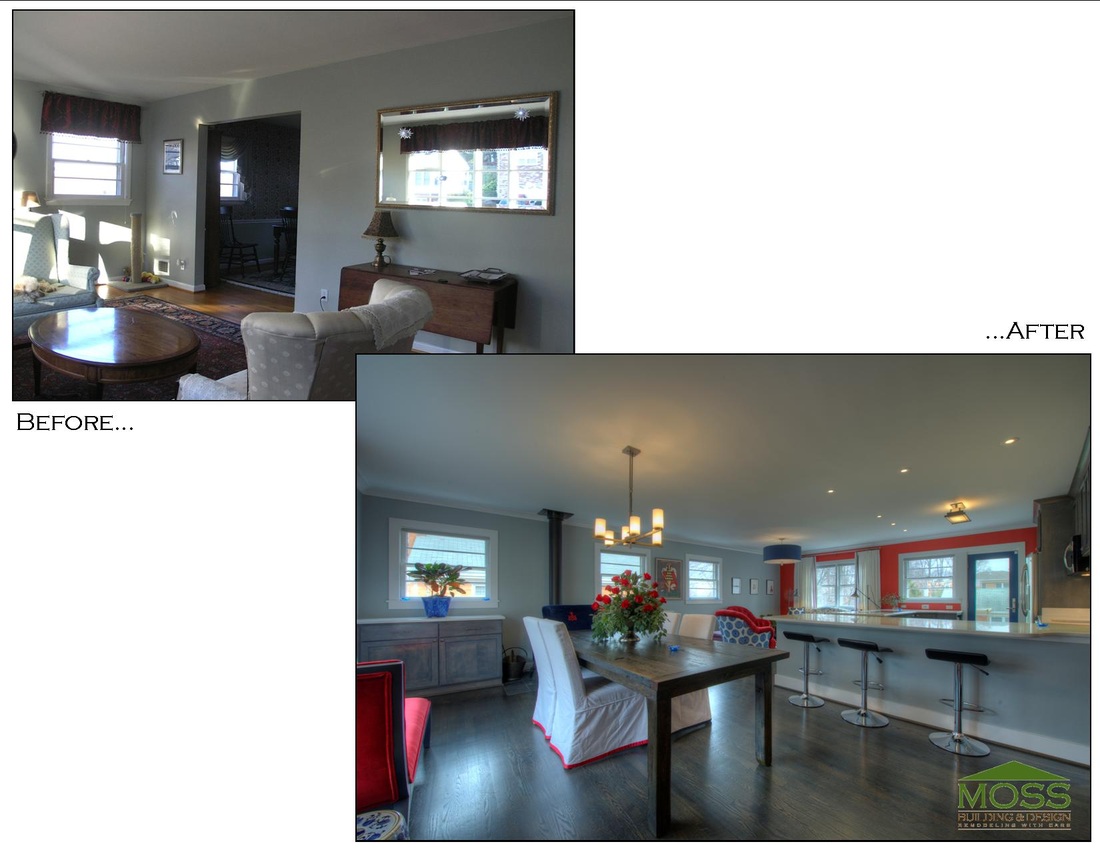|
Remodeling or finishing your basement is a great opportunity to have more living space in your home. Because the structure is already there to work with, you just have to decide how you want your basement to look. Do you want a media room, game room, in-home gym, guests room, additional living space, or a mixture of various things? The possibilities are endless and it’s a great way to use an otherwise unused space in your home. The basement we’re going to look at was in a 1960’s home in Arlington, VA that uses the space in various ways with a contemporary style. Basement Design and Details The owners of this home in Arlington, VA knew how they wanted their home to look. They wanted the upstairs portion of their home renovation to be very open and to have the feel of a beach house so it would feel as though they were on vacation when they were upstairs, while still making it more formal. For the basement they wanted it to be less formal and a place for them to go and relax. The colors used in this basement were used throughout the rest of the home renovation. The usage of the grey, blues, reds and whites really tied the design together. The homeowners took an outdated home and instantly modernized it with this color scheme and accents. This basement included a living space for the homeowners to escape to whenever they wanted to get away and have some peace and quiet. It also contained a bar and wine rack, making the space great for entertaining and having a few friends over. Basements are an ideal area for entertaining, especially if you have children. You can put them to bed at a reasonable time and then not have to worry about waking them up if you are having a social gathering in your basement. This basement remodel in Arlington, VA also included a library/study area complete with bookshelves and a desk. This was a great spot for the homeowners to store their book collection. It beautifully displays them in one convenient location. In addition to the extra living space and library/study area in this basement remodel, there was also room for a full size office. One of the homeowners worked from home the majority of the time so this allowed him to have a spacious work area. The office contains a desk and work station as well as additional storage and shelving. The overall look and feel was intended to create a zen-like atmosphere. Renovation in Arlington, VA The homeowners are still enjoying their updated home. You can see a before and after photo below that is taken from the upper level of the home. The transformation is drastic! Moss Building and Design was able to transform their home into the modern home they’ve always wanted, and with the help of Roderick Shade Design, the homeowners had a functional home that was as equally aesthetically pleasing. If you are considering a basement remodel contact Moss Building & Design. They offer turnkey teams that can remodel your basement in 3-4 weeks. You’ll work with the same individuals from start to finish so you never have to worry about who’s coming into your home. If you’d like a free estimate or have any questions regarding other home renovations call us at 703.961.7707.
1 Comment
9/16/2021 08:42:53 am
I like the design it's cozy and neat. We can turn your basement into anything you desire, from a media room to an office or even a bedroom. Call us today!
Reply
Leave a Reply. |
Sponsored Ads
Our BookAbout The Blog
Kid Trips' blogs profile fun events and cool family-friendly venues. We focus on regional and national family travel articles. Blogs Via Email
RSS Feed
Archives
December 2020
Links We Love |








 RSS Feed
RSS Feed


